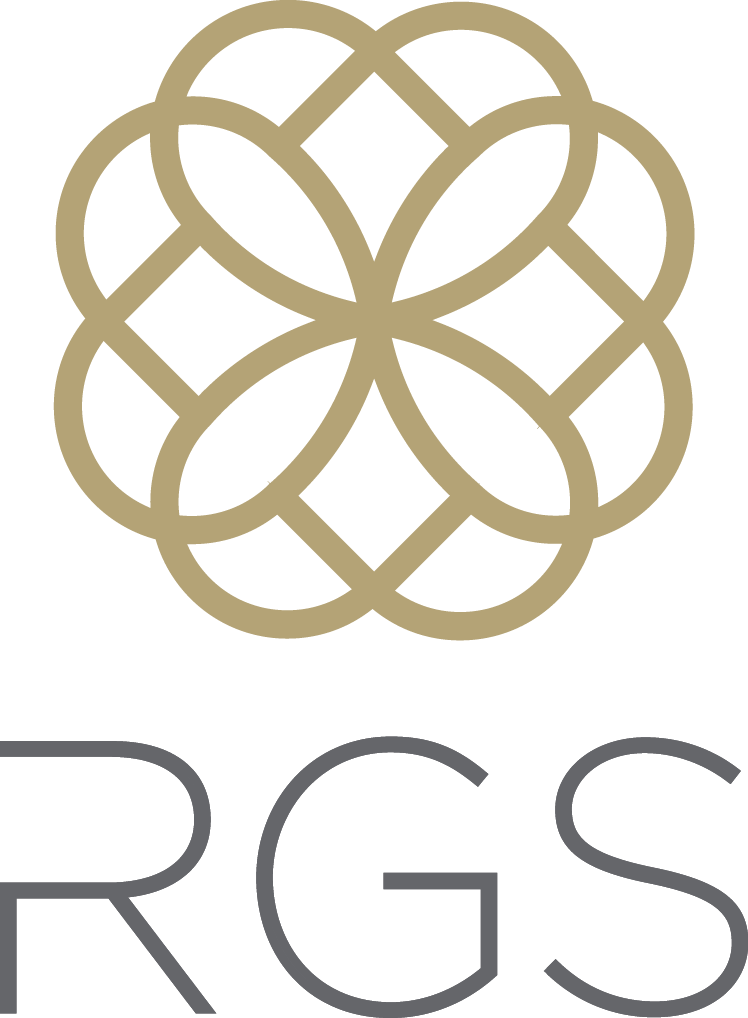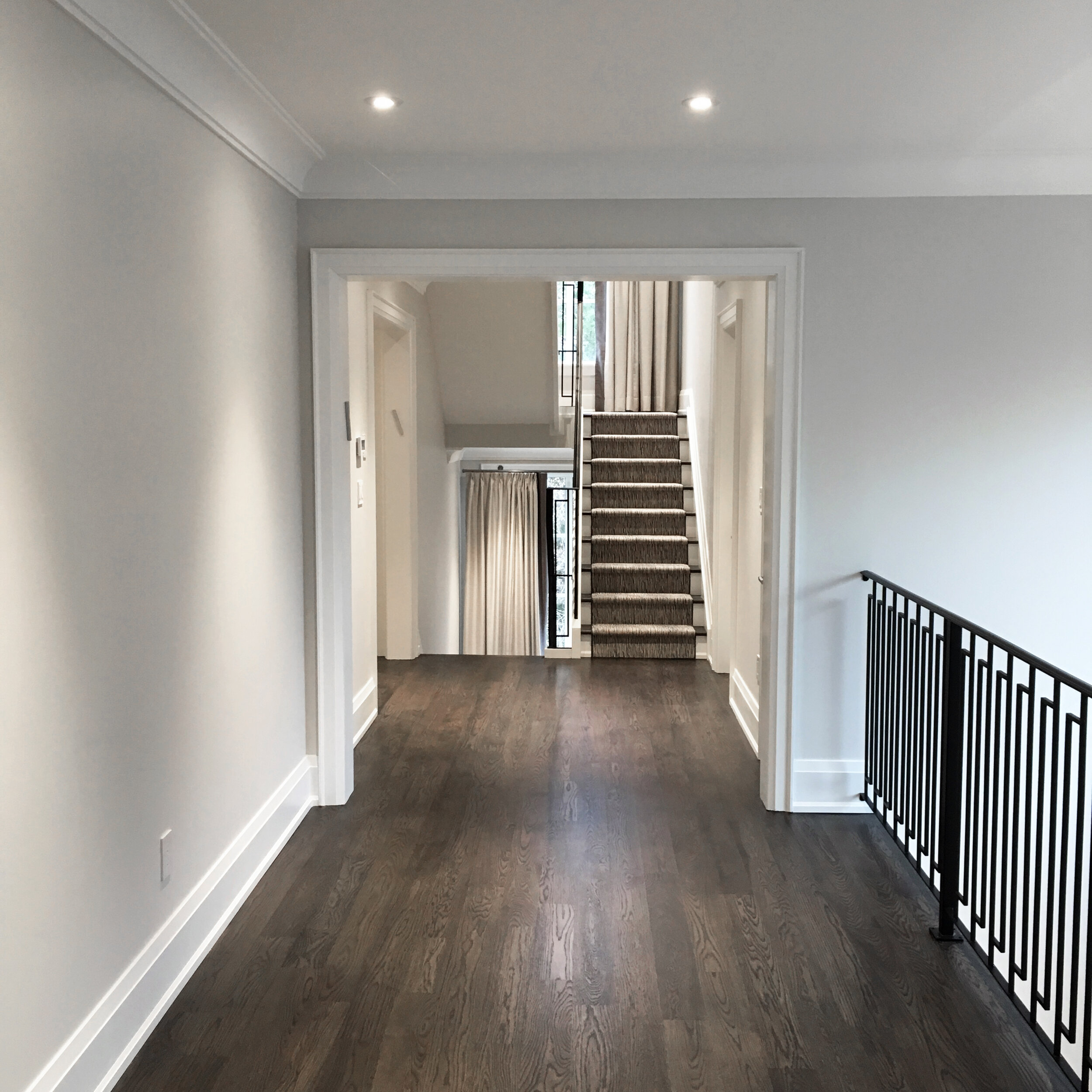Lawrence Park South
New Construction: full-service interior design of a custom-built home
Front Hall View: polished marble floor with accent detail
Powder Room: lit stone counter block with bowl sink
Basement Powder Room: tile, wall sconces and hanging light fixture
Laundry Room: light grey cupboards, white countertop, black appliances
Living/Dining Room: herringbone pattern, marble hanging fireplace
Kitchen: marbled stone backsplash with hood range and island
Second Floor Hallway: hardwood floor, iron railing, carpet stair runner
Mudroom: pattern tile with cubby storage, bench and black mounted hooks
Dining Room Buffet: wood storage with built-in sink
Library/Study: modern light fixture, coffered ceiling
Staircase with Custom Railing: iron wrought, natural grey stair runner
Mudroom Flooring: detail of pattern tile
—
“We are very pleased to work together with Rhona…she is very detail oriented,
has an elegant flare, and does beautiful drawings.”













